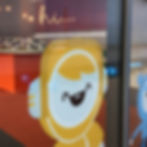Trent Kids for Trent Vineyard
A fabulous enterprise invited Hookway Design to be part of the design team form the outset to create a bespoke children's centre.
Providing seven flexible meeting rooms, a main auditorium with seating capacity for 150 and further offices, sensory room, baby changing and 'family' kitchen.
An existing portal frame structure was stripped back and revamped, with small extensions to the front and side. The aim for the interior was to create a vibrant space to be inherently appealing to children from 5 - 11 years, whilst also being flexible for use by adult groups.
A strong emphasis was based upon the graphic branding and way finding to enable visitors young and old to navigate the site with ease. Colours and symbols were adopted to eliminate the need for literacy.




Hope Centre for Melton Vineyard
A new venture for an established Church in Melton Mowbray. The Hope Centre and Storehouse project aims to combine existing services currently spread across the town, into one central city based hub.
Offering fantastic facilities for the community and congregation, the aim of the project is to transform a Grade II listed former Methodist Chapel into a vibrant recourse for the people of Melton Mowbray.



Redeemer Church Beeston.
It was a pleasure to assist this church plant as it moved into the old Town Hall building in Beeston, Nottingham.
A fabulous Grade II listed building with retained Art Deco features, this was a sympathetic low intervention scheme, allowing the church community to thrive whist retaining the character of the building.




Whitebird Coffee for Trent Vineyard
A fantastic rebraning of the existing cafe facilities at Trent Vineyard. Serving the congregation on a Sunday, the cafe also needed to act as a stand alone weekday coffee shop and as an occasional evening venue for ticketed events.
We worked closely with the staff to create a bespoke new feel to the cafe, whilst retaining or up-cycling as much as possible.




Bar for Trent Vineyard
Given a brief to create a fabulous place to unwind, forge new friendships and enjoy a drink. The Bar at Trent Vineyard also had to sit within the existing architectural identity. Working both as a drinks station during sunday services, conferences and after hours events.
The scheme combines raw materials with pressed metal wall tiles, concrete look counter top and a sprinkle of corten steel and copper to create a crisp bar embracing the client brief for a 'clean industrial look'.




Trent Vineyard
Involved from the outset, space panning the interior of a portal framed wrinkly tin shed for Trent Vineyard.
This building and site has gown over the years to
accommodate a rapidly growning congregation.
It been a delight to be involved with each step of the journey.




